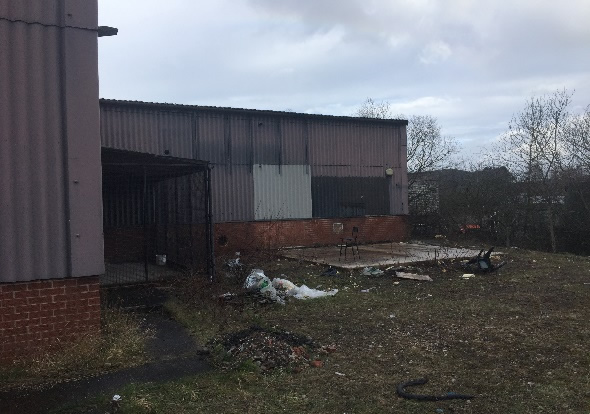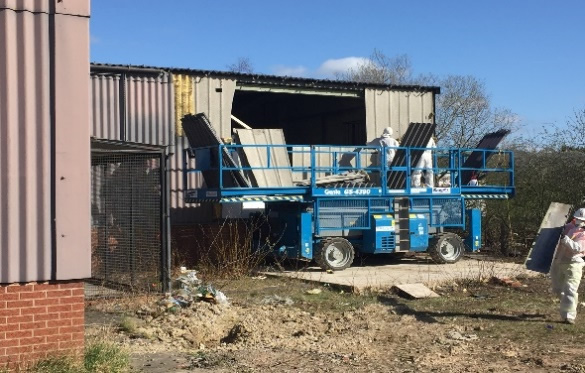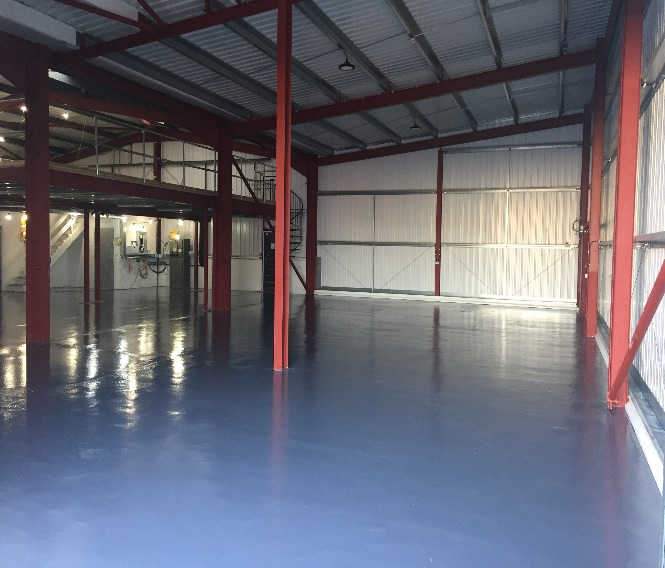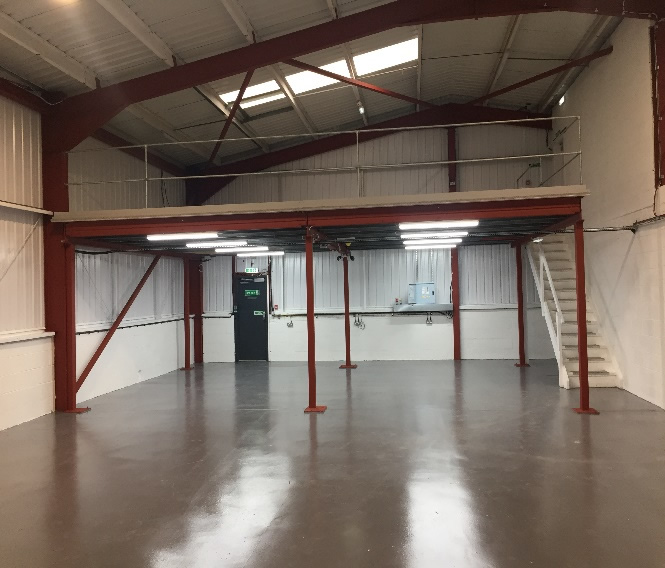Project: LA Systems Ltd Strip-Out & Refurbishment

The project comprised of the strip out internally with the removal of all asbestos roof and wall cladding, the building of an extension to the factory area at the rear of the premises, the re-cladding and the full internal fit-out of the offices.


Industrial Contracting Services have recently completed the strip-out, extension and full refurbishment of an industrial unit to accommodate the growth of LA Systems business.


The construction of the rear extension comprised of concrete footings to a steel-framed structure which is tied into the existing steel structure. A reinforced and insulated concrete floor slab was cast and tied into the existing factory floor slab.


The existing flat roof over the front offices was fully removed and a new timber joisted roof with a pitch installed. The existing roof and wall structure along with the new roof were clad with a built-up panel system, rendered finish to existing brickwork. Existing office windows were removed, and the openings amended to suit new UPVC elongated windows.


The fit-out of the offices and factory once the shell of the building was watertight comprised of blockwork walls, dry lined partitions, fire rated timber door sets, glazed office partitions, MF and suspended ceilings, decoration, carpet and painted floor finishes Plumbing and electrical works.


The programme for the work was a 22 week build period from commencement on site to full completion of the fit-out and handover to LA Systems










