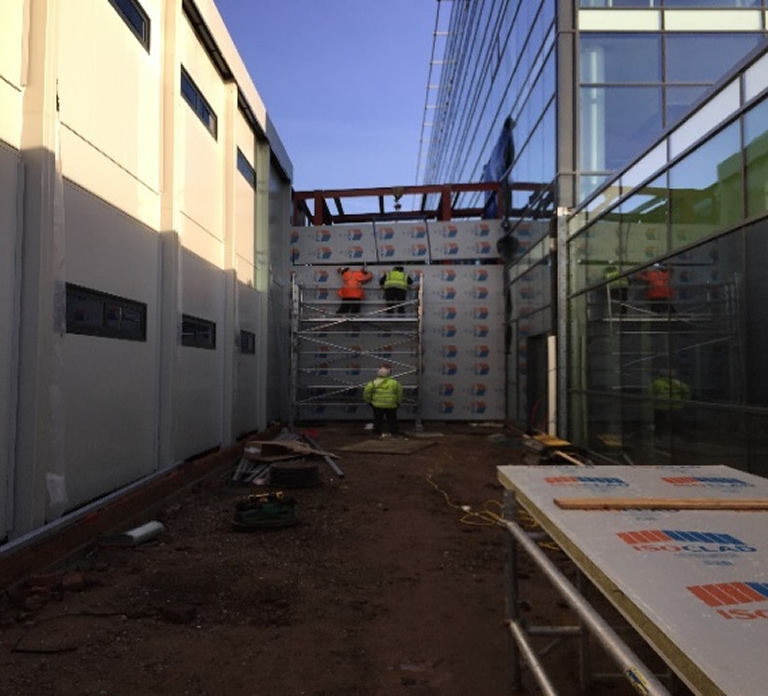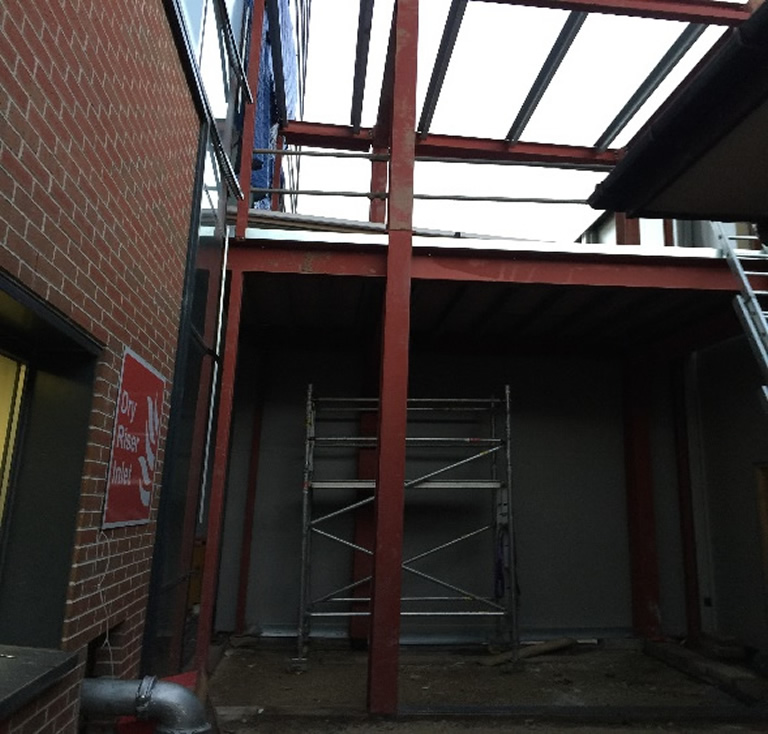Project: Royal Stoke Hospital – Link Module

Industrial Contracting Services have recently completed the construction of a two storey Link for Portakabin between their new 64 bed modular building and the Main Building at the Royal Stoke Hospital.

The project comprised of the design, manufacture and installation of a two storey steel structure clad with thermal and fire rated wall and roof cladding panels.

The link was cut through the Main Hospital Buildings glass curtain walling and sheeting was put over the opening and an internal hoarding erected to protect the main hospital from inclement weather conditions whilst the work was carried out.

The installation was carried out in a restricted working area and due to this a spider crane was used for the erection of the steelwork and a pulley system was used for the lifting and guiding into place the wall cladding panels.


The Link comprised of an independant free standing steel framed structure with Isoclad Fstop10 insulated one hour fire rated wall cladding panels and Kingspan KS1000 roof cladding panels fixed to the steel frame. Window apertures were lined out with timber and metal trims and there was an internal raking first floor which was constructed from timber joists and 2 layers of flooring grade chipboard.


The programme for the work was a 3 week lead in for design / procurement of materials and a 4 week build period on site working adjacent to and around a fully operational 24/7 environment.





